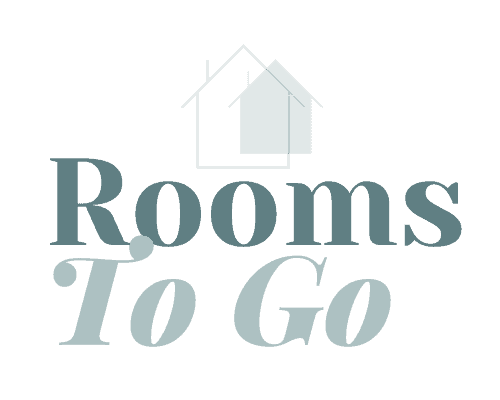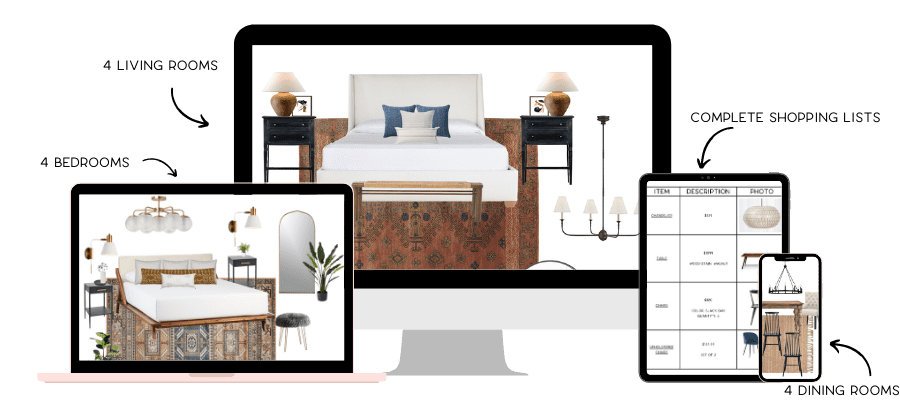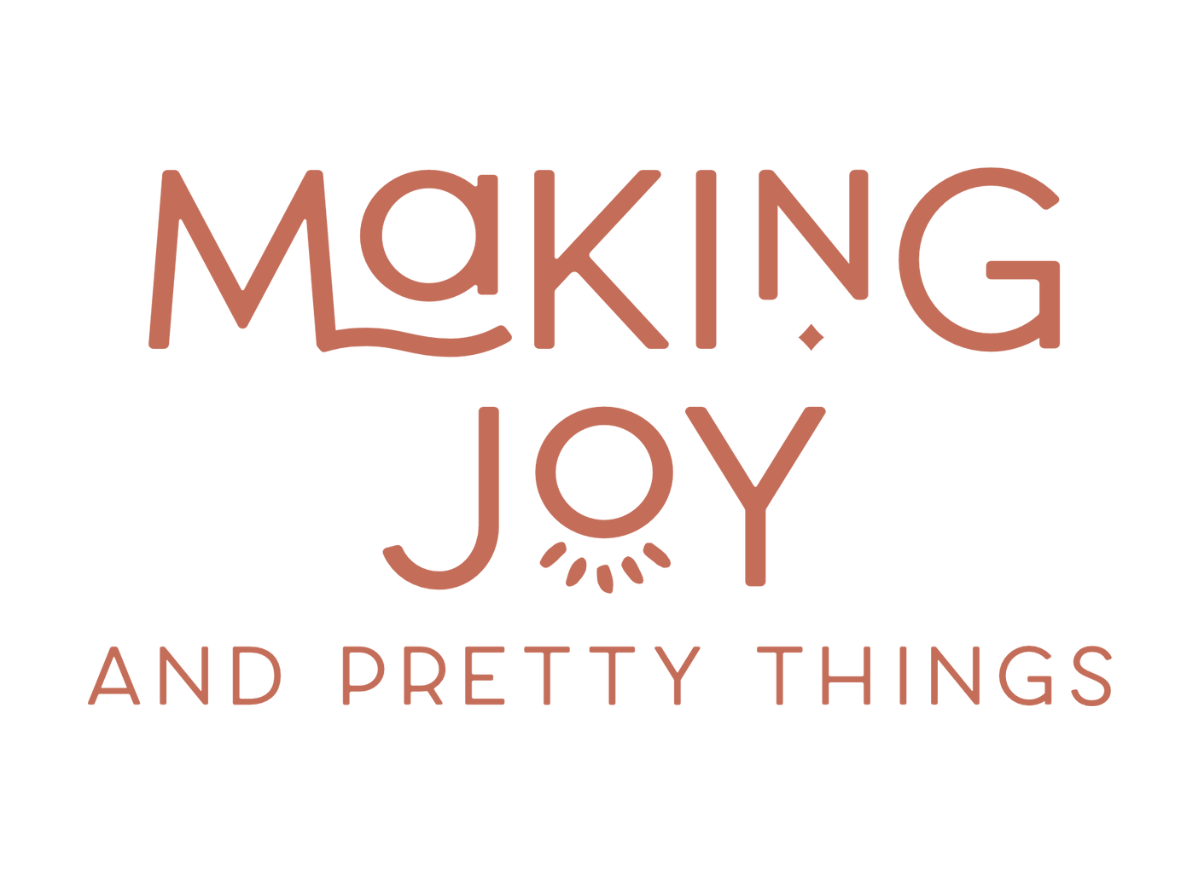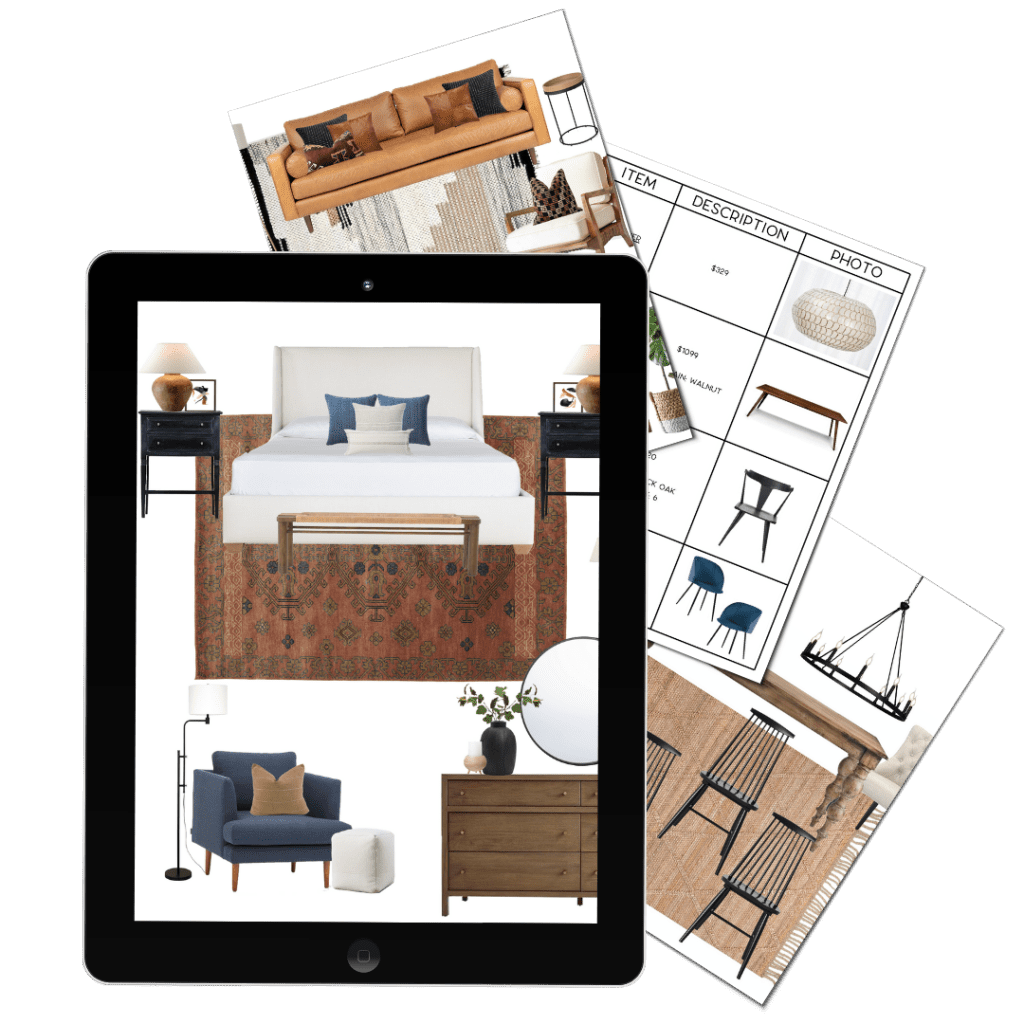Not a designer? no problem!
now you don’t have to be
introducing …

Get 12 done-for-you mood boards + shopping lists for each. It covers 4 different design styles (Modern Farmhouse, Eclectic, Mid-Century Modern, and California Casual) and 3 different rooms (Living Room, Bedroom, and Dining Room).
PLUS, a bonus video showing you how to swap out products using Pinterest.
yes, this is exactly what I need

i’m here to give you a gentle nudget, to tell you to close instagram, turn off hgtv, and take a meaningful, actual step towards decorating your home
close your pinterest app and let’s start decorating
let’s do this!
Want to see what’s inside? Take a peak below
get started decorating today!
mood boards
Get instant access to done-for-you mood boards so you can start decorating your home today! You’ll get 4 dining rooms, 4 living rooms, and 4 bedrooms in all!
shopping lists
Save time shopping with links to the exact products you see in the mood board designs!
different design styles!
Each mood board category is done in 4 different design styles: Mid-Century Modern, California Casual, Eclectic, and Modern Farmhouse. It doesn’t matter what style you are, there’s inspiration and direction for everyone!
bonus!!
See how I use Pinterest to find alternate products when I’m trying to save money! This is the EXACT process I use with my own design clients.
FREQUENTLY ASKED QUESTIONS
Rooms To Go offers you 12 complete mood boards (4 living rooms, 4 bedrooms, 4 dining rooms) so that you can start actually decorating your home. Stop spending hours on Pinterest and still not knowing where to start. This is the perfect starting point with everything listed out in a shopping list. Purchase when you can and when you want to – there’s not pressure! Or, use the bonus video to learn how to swap out products for something else. Let’s turn those pins into reality!
HOW IS THE INFORMATION PROVIDED
Once you purchase, you are sent login information for where I house all of my products (called Kajabi). After you set up your login information, you’ll have immediate access to all the mood boards and shopping lists which can be downloaded an unlimited amount of times.
I’m positive you’re going to LOVE Rooms To Go. However, due to the digital nature of the product, there will be no refunds given. I’m confident that you have all the information you need to get started decorating your living room, dining room, and bedroom. If you’re not satisfied, please don’t hesitate to reach out to me and I’ll see what I can do to help!
WHAT DESIGN STYLES ARE INCLUDED
Rooms To Go includes 4 different design styles – Mid-Century Modern, California Casual, Eclectic, and Modern Farmhouse.
WHAT IF I DON’T LIKE ONE OF THE PRODUCTS
I’ve included a bonus video that shows you how to use Pinterest to find alternate products quickly and easily!

